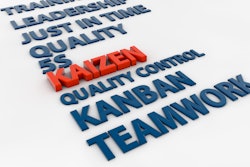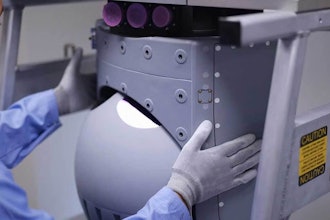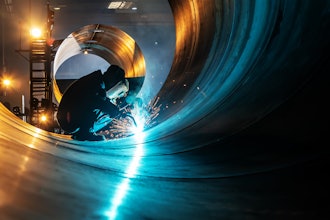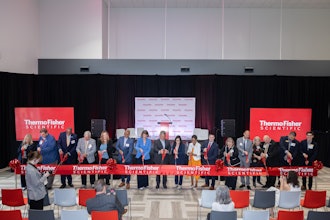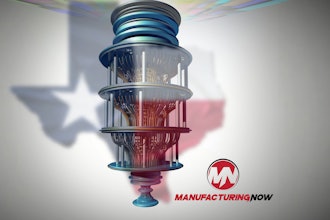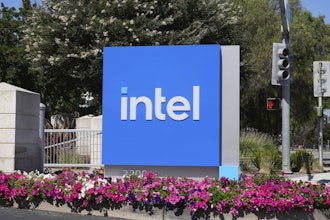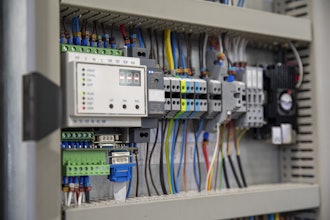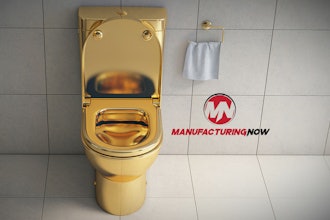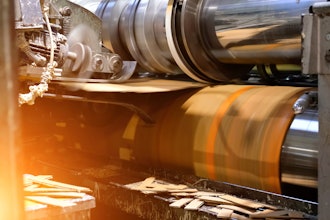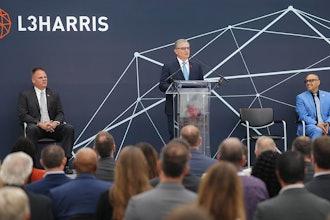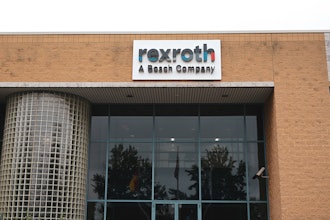David Omastiak
What do plant managers or warehouse executives do when they need more floor space? Add on? Build a new facility? Lease temporary space?
Any executive challenged with the task of adding space will need to deliberate over several options. Choosing new construction, however, may not always be the most cost-effective solution. A proper evaluation of any new construction project means the executive must inevitably confront the following factors:
- Building location
- Land acquisition costs
- Energy and electric utility costs
- Architect fees
- General contractor fees
- Company logistic issues
- Excavation & site work
- Building floor plan
- Exterior and interior design details
- Building maintenance
- Construction costs
- Project timetable
- Impact on current operations
- Moving expenses
- Property taxes
- Various other factors.
The decision to add more space is a complicated challenge for even the most experienced manager. However, before proceeding with a new construction or plant expansion project, careful consideration should first be given to current space utilization issues.
Evaluate your facility layout and define your space needs. Conduct a feasibility study and contemplate your answers to these critical questions:
1. Can meaningful space improvements be made to my facility?
2. Is it possible to reorganize current operations to gain more space?
3. Is the entire cube/volume of my facility being maximized to full capacity?
4. Do we need to incur new construction costs or should we lease more space?
5. Can we avoid an expansion altogether and squeeze more floor space out of our current facility?
New Construction – Is It Really the Best Option?
Oftentimes, companies need to expand but the idea of moving to a new facility becomes cost prohibitive. New construction means that you need to find the right location, buy the land, build a new facility, and then relocate all your equipment and the infrastructure that exists inside your plant. The cost to disassemble and move heavy machinery or an entire processing line can be substantial enough, let alone the plethora of costs tied to new construction.
Specific costs to build a facility depend upon where the project will be located.
Example: The cost to build a single story 30,000 sq ft factory with concrete block/steel frame in Atlanta, GA could run $100 per sq ft or $3 million. A similar building in Milwaukee, WI might run $119 per sq ft, or $3.6 million. The same structure in Los Angeles or Chicago could approach $130+ per sq ft or nearly $4 million -- excluding land acquisition costs.*
Additionally, building scope differences and labor market conditions can cause costs to vary significantly.
National Average Construction Costs for Various Building Styles
Single Story Factory
Tilt-Up Concrete Panels/Steel Frame: $116 per sq ftConcrete Block/Steel Frame: $114 per sq ftInsulated Metal Panels/Steel Frame: $105 per sq ft
Single Story Warehouse
Tilt-Up Concrete Panels/Steel Frame: $87 per sq ftConcrete Block/Bearing Walls: $88 per sq ftGalvanized Steel Siding/Steel Frame: $98 per sq ftMetal Sandwich Panels/Steel Frame: $96 per sq ft
*Source: Reed Construction RSMeans. Costs are derived from a building model that assumes basic components, using union labor and include contractor and architectural fees. Based on a 30,000 sq ft building.
Leasing Space Isn’t Much Better
Warehouse or light manufacturing leased space can cost a minimum of $6 per sq ft per year. At that rate, lease a 30,000 sq ft building and your annual leased space costs amount to $180,000. Over the course of a short 3-year lease (normal term), out-of-pocket leased space costs climb to over half a million.
Buy An Existing Building?
New construction or leasing space could be avoided altogether if you buy an existing building. In today’s economy, many buildings are selling for far less than their previous market value. You may be able to buy a building, remodel it to suit your needs, and still come out way ahead over new construction costs. However, renovating a building could be cost prohibitive (depending on the extent of renovation). Moving expenses and employee logistics might also present additional costly obstacles. Purchasing an existing building is an option that you should carefully evaluate.
Is Your Facility Really Maxed-Out of Space?
Sometimes the space squeeze is the result of company growth, increased inventory demands, expanded order output needs, more employees. There are also times when a company must consolidate multiple locations under one roof. Consolidation means making room for more operations with less space.
Then, there is the problem of poor space utilization.
Space losses or poor utilization can result from building obstructions (columns, walls, ductwork, sprinklers, and utilities), poor use of traffic aisles, voids within storage areas, inefficient plant layouts.
At times, the most logical solution is to re-engineer the plant layout to accommodate more room. Another proven way to gain room and improve space utilization is to maximize overhead cube -- otherwise referred to as ‘air space’ -- the unused area that lies above current plant operations.
The idea is simple – if you need more space, go up rather than build out.
Structural Mezzanines Transform Cube into Usable Space
Structural mezzanines are designed and built to fit a specific area. These mezzanines can be single or multilevel and are often installed inside manufacturing and processing plants, retail stores, office buildings, industrial plants, warehouses, distribution centers, institutions, universities, government facilities, and more.
A structural mezzanine adds a second or third level inside the facility and thereby doubles or triples the existing area. Typically, these mezzanines create new production, office, storage or assembly space, locker rooms, parts departments, stockrooms, cafeterias, company records storage, and work platforms.
Structural mezzanines can be designed to fit around existing plant equipment, building columns and other obstructions. They can also incorporate wide spans, unique column spacing, and special cantilevering. Structural mezzanines are often
integrated with conveyors, vertical lifts, storage rack, in-plant offices, shelving systems and other material handling products to help maximize existing cube as well as improve product flow.
Structural mezzanines allow you to gain the space you need without building a new facility or expanding outward. Think of a mezzanine as the solution that helps you expand within. They can be installed inside any facility that has a ceiling height greater than 15 ft. If you have more than 30 ft of overhead space, a multilevel mezzanine can be built to meet your exact area and height requirements.
Structural Mezzanine Advantages:
- Save new construction costs
- Utilize existing cube
- Double or triple space
- Save land acquisition costs
- Improve inventory management
- Save energy costs
- Qualify for accelerated tax depreciation
- Built to fit your exact needs
- Expandable to meet growth needs
- Save insurance premiums
- Save property taxes
- Streamline company logistics and communications
- Eliminate offsite leased space.
For environmentally conscious companies, mezzanines are a perfect solution because they help you to better utilize the space you already have, saving resources and energy costs. Mezzanines can also be disassembled and installed in other locations if your company ever moves or needs to increase space somewhere else.
Not All Mezzanines Are Created Equal
If you choose the mezzanine approach to create more space, it is best to select a manufacturer that offers professional engineering services. The mezzanine should be designed to fit around your existing plant equipment, building columns, and other obstructions. Select a company that has on-staff engineers that are experienced in mezzanine design and will supervise all calculations and detailed drawings.
The mezzanine should be stamped by a licensed professional engineer to provide building “code-approved” assurance, total safety, and structural integrity.
Mezzanine companies with in-house engineering and manufacturing capabilities offer greater ability to connect your mezzanine to existing overhead walkways, catwalks, and equipment support platforms.
You also want to select a mezzanine company that can provide a variety of design options. Perhaps a wide span bar joist system would be the best solution to accommodate your plant. Or, if you are located in California, the mezzanine should be designed specifically for high seismic zones. In all cases, regardless of your location, the mezzanine should always meet IBC, UBC and BOCA codes, AISC and ASTM standards, and OSHA requirements.
Some (not all) mezzanine companies will travel to your facility to perform exact measurements, making sure your mezzanine is a perfect fit for your space needs. Installation services should be provided by the mezzanine manufacturer to ensure that the system is installed properly. The installation process should not interfere with your current operations – some mezzanine companies will even have their crews work on weekends, when a plant is closed.
A Solution That Makes Good Economic Sense
Adding a steel mezzanine floor to your facility can double or triple your existing space at a fraction of the cost of constructing or leasing additional space.
Example: The cost to build a single level 30,000 sq ft steel mezzanine would cost only $20 per sq ft or $600,000. Quite a bargain when compared to a single story 30,000 sq ft factory with concrete block/steel frame for $3 million.
Mezzanine floors increase your space without incurring extra energy costs, property taxes, or insurance premiums. And they help you streamline logistics and improve company communications by keeping everything under one roof. Plus, mezzanine floors are not technically part of a building, so they are eligible for accelerated tax depreciation – something you won’t get with new construction.
A mezzanine just might be your company's best expansion plan.






